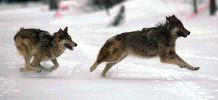
WANT TO KNOW MORE ABOUT EDGERTON ELEMENTARY?
READ ON...
Mascot: Wolves Colors: Blue & Orange
Design: 3 Wings, 2 floors
Campus: 11 acres
Capacity: 750 students
Projected Enrollment: 652 students
Campus: 11 acres
Capacity: 750 students
Projected Enrollment: 652 students
Technology: (in each classroom)
· Mounted projector
· Smart board
· Sound system w/ wireless microphone
· A School Multi-Media Room (Closed Circuit Television Broadcasting)
· A School Production Technology Lab
Other Spaces:
· Gym = 6 hoops (2 adjustable) and a drop curtain
· Library = five search stations
· Cafeteria = two entry/pay points
(students will not eat in class rooms at Edgerton)
· Stage = with screen & doors off of music rooms
· Kiln
Classrooms in each school:
· 24 General Education Rooms - Grades 1-6
· 3 Kindergarten Rooms
· 1 Developmental Pre-school Room
· 1 Special Program Room
· 2 Resource/Remediation Rooms
· 12 Project Rooms (one per each par of adjoining classrooms)
· 2 Music Rooms
On-site:
· Parking for over 120 vehicles + additional parking on play surface in back during special events
· Each wing (4) has student and adult restrooms + community restrooms near the gym area
· Elevator
· Three sets of stairs (main entry + end of the two wings)
· Play shed (45’ x 70’)
· Circular area for play-structure (54 ft. diameter)
· Field (200’ x 300’), w/ walking track & two baseball fields
· Kinder Play area (outside of K classrooms)
· Electronic reader board
· Bar-code entry
· Security cameras
Unique Office Set-up:
· Built for 3 office workers
· Conference Room (300 sf)
· Counselor, SLP, IS/Psych. & Instructional Coach offices
· Two timeout rooms
· Two sets of security doors in to school, 2nd set is out only
